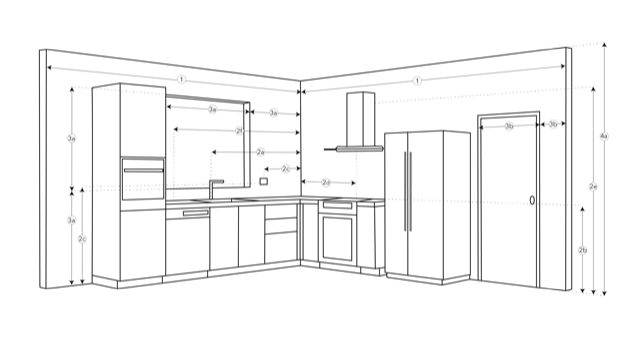We can design your dream kitchen! Just send us the following:
1) Kitchen measurements (see guide below)
2) Review brochures & tell us:
a) Cabinet line you like
b) Kitchen model
c) Colors, finishes and door type
3) Time line: When do you need your cabinets?
4) Budget: Tell us your estimated budget so we can help you choose best product according to your needs!
Make sure to send us measurements AND pictures of your CURRENT kitchen so we can help you with your new design!
GUIDE: Kitchen measurements
Step 1: Start on the left side of wall 1 and work to the right around the room. Measure overall length of each wall first.
Step 2: Outlets, plumbing, duct vents.
2(a): Measure the distance between a wall (starting point) to the center line of the plumbing (kitchen faucet, pot filler).
2(b): Measure the height from the floor to the top of the countertop.
2(c): Measure from the floor to the top and between a wall to the center of electric installations.
2(d): Measure the distance between Wall (starting point) to the center of the hood, range/ cooktop.
2(e): Measure the height from the floor to the center of the hood.
2(f): Measure the distance between Wall to the center of the dishwasher.
Step 3: Openings in the Wall
3(a): Measure the distance between the start of Wall and windows, and the witdth of the windows, also measure the height from the floor for all.
3(b): Measure all doors, distance between Wall and start, also width of the door.
Step 4: Height
4(a): Measure total height from floor to the ceilling.
4(b): Include height of soffit (if any).
Record this on the layout guide.
